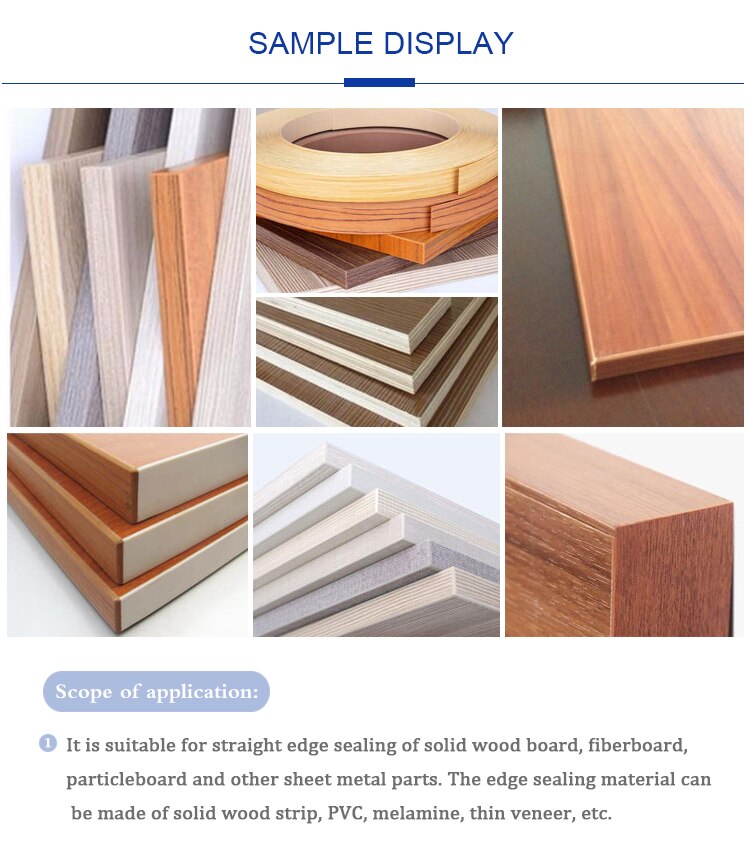Architectural woodwork is the term used to describe the woodwork found in buildings and other structures. This woodwork can be anything from the framing and sheathing of the building, to the molding and trim around doors and windows. Architectural woodwork is typically made from hardwoods, such as oak or maple. It is often finished with a clear coat of polyurethane or varnish, to protect it from the elements. The quality of architectural woodwork can vary greatly, depending on the skill of the craftsman who is making it. It is important to choose a reputable contractor who can provide you with high-quality woodwork that will last for years.
Architectural woodwork drawings
Architectural woodwork drawings are a detailed representation of the woodwork to be installed in a building. They include a plan view, elevation view, and section view of each piece of woodwork. The plan view shows the location of the woodwork in the room, while the elevation and section views show the shape and dimensions of the woodwork.
When submitting architectural woodwork drawings
it is important to include all the necessary information so that the woodworker can accurately understand the project and create the desired product. The following is a list of the items that should be included in a submittal: – A drawing of the finished product – A drawing of the individual pieces that make up the product – The dimensions of each piece – The dimensions of the finished product – The species of wood that will be used – The finish that will be applied
When submitting drawings for woodwork
it is important to include all the necessary information so that the fabrication process can go as smoothly as possible. The following is a list of the items that should typically be included in a submittal package: – A cover sheet with the project name, contact information, and date – A sheet with general information about the project, including dimensions, species of wood, and finish – Detailed drawings of all the pieces that will be fabricated, including dimensions, joinery, and hardware – A bill of materials, including quantities and sizes of all the pieces in the project – A cutting list, specifying how each piece should be cut – A shop drawing, showing how the pieces will be assembled
There are a few common mistakes
That people make when submitting woodwork drawings. These mistakes can lead to delays in the approval process, or even rejection of the drawings. Here are a few of the most common mistakes:
- 1. Not including a title block. A title block is a critical part of any set of drawings. It contains important information about the drawing, such as the title, the date, the scale, and the names of the people who created the drawing. Without a title block, it can be difficult to determine what the drawing is supposed to represent.
- 2. Not including a scale. A scale is also important for any set of drawings. It tells the viewer how large or small the objects in the drawing are supposed to be. If the scale is not included, the viewer will not be able to accurately interpret the drawing.
- 3. Including too much information. When submitting woodwork drawings, it is important to include only the information that is necessary. Including too much information can make the drawings difficult to read and understand. It can also lead to delays in the approval process, as the reviewers will have to take the time to read through all of the information.
- 4. Including incorrect information. It is also important to make sure that all of the information in the drawings is correct. Incorrect information can lead to mistakes in the final product, and can even be dangerous. It is important to carefully check all of the information in the drawings before submitting them.



